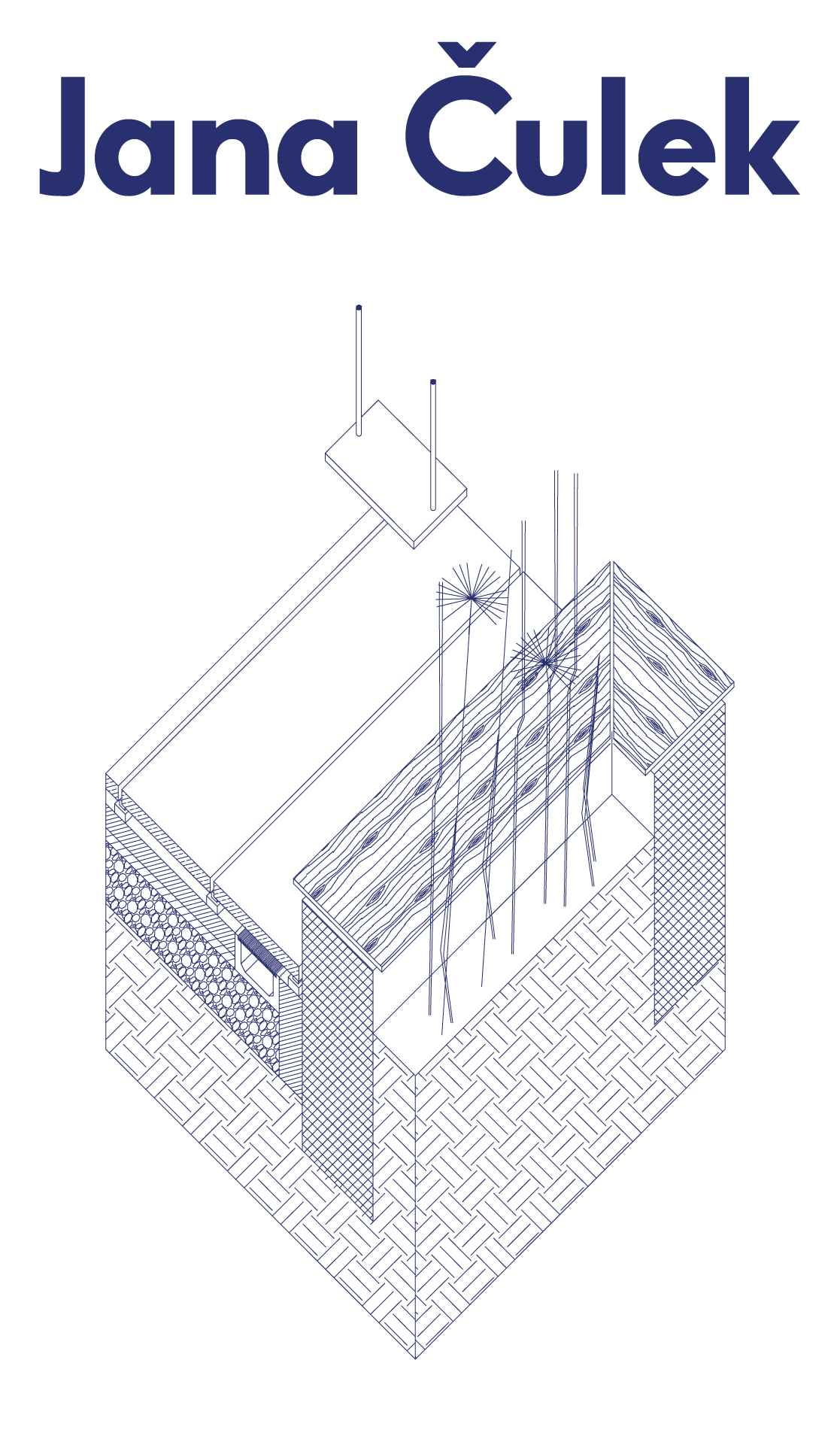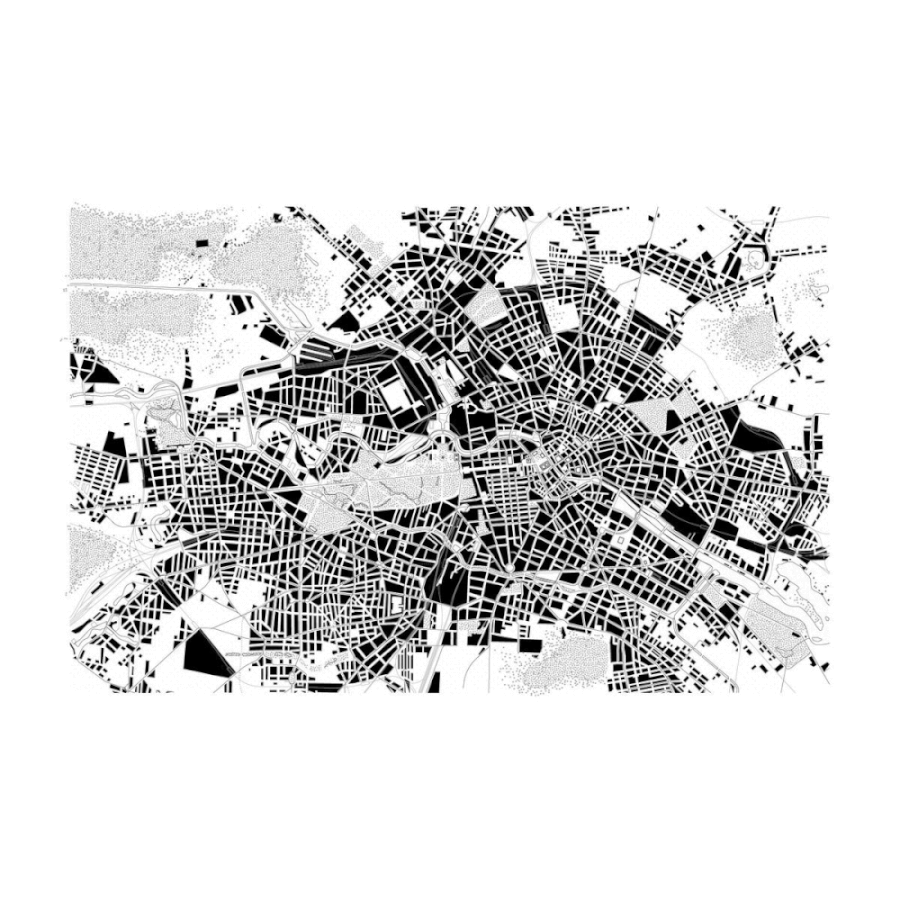The text is part of my ongoing doctoral research on architectural utopias. The paper was presented as part of The Practice of Architectural Research symposium, organized from 8-9th of October 2020, by KU Leuven and University of Antwerp.
U topia, in the context of my research, is seen as a critical method, an unattainable ideal which is not meant to be realized. In the same way that utopian literature is not meant to provide an applicable script for an ideal society, utopian architecture does not intend to provide blueprints. Utopias are a collection of ideals, working together to provide a theoretical testing ground, not with the aim of realization, but rather to provide reflection and critique to their historical context. Working with utopian projects from two different fields – architecture and literature – and comparing them is problematic, since the methods and mediums through which the works are produced differ. Architectural utopias presented mostly through drawings, generally focus on spatial changes of different scale, with the population described in toto and in relation to their interaction with the built environment. Literary utopias, conversely, are created as a fictional text, with rarely any graphic representation. In order to describe the imagined world, the various changes which the utopian work proposes in relation to our “reality” are depicted on the level of social interactions and spatial conditions. The built environment is described through the narrative, as a set in which the plot unfolds.
To productively compare case studies from both fields, elucidating the various methods utopias employ to critique and reflect on their socio-spatial contexts, I developed a comparative method based on juxtaposing social and spatial elements on different scales. The method was initially based on the work of literary comparatist Caroline Levine – Forms: Whole, Rhythm, Hierarchy, Network (2015). Levine states that, when comparing literature, the traditional formal analysis of a text through a close reading should not only examine the forms of the text itself, but rather broaden its scope to include social and political patterns and experiences. While a formal analysis in itself is not a novelty in the architectural field, the inclusion of social elements and experiences is. Therefore, the combination of both social and spatial elements in the comparison becomes key to bridging the gap between two fields. Including both social and spatial aspects of the works, the method then dissects the utopia into its building blocks which are further distributed into three scales: the small scale which encompasses the individual or the single unit, the medium scale which consists of groups and buildings, and the large scale which depicts the society and the city. Drawing, which becomes an integral part of the comparison, works together with the text in order to depict the conditions surrounding the three scales. Breaking the utopian works down to their building blocks allows for the transdisciplinary comparison which can be performed through each scale separately. Looking not only into the proposed utopian elements, but also how they relate to same-scale elements of their historical contexts, allows us to see what types of utopian changes lead to what types of results with the aim of identifying which social and spatial forms shape utopian worlds and which forms are, in turn, shaped by utopias.

