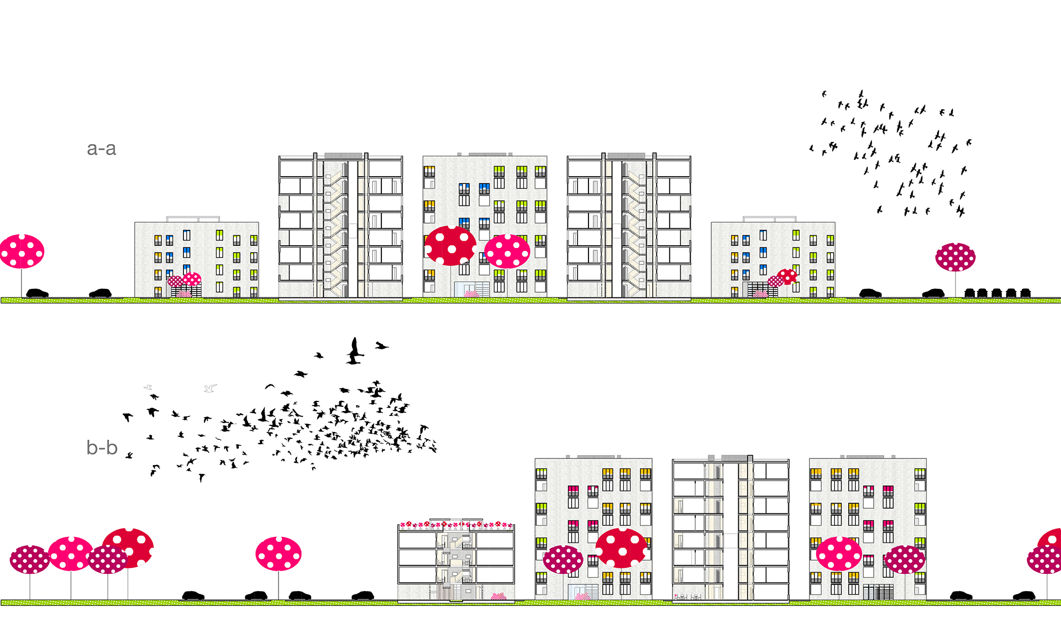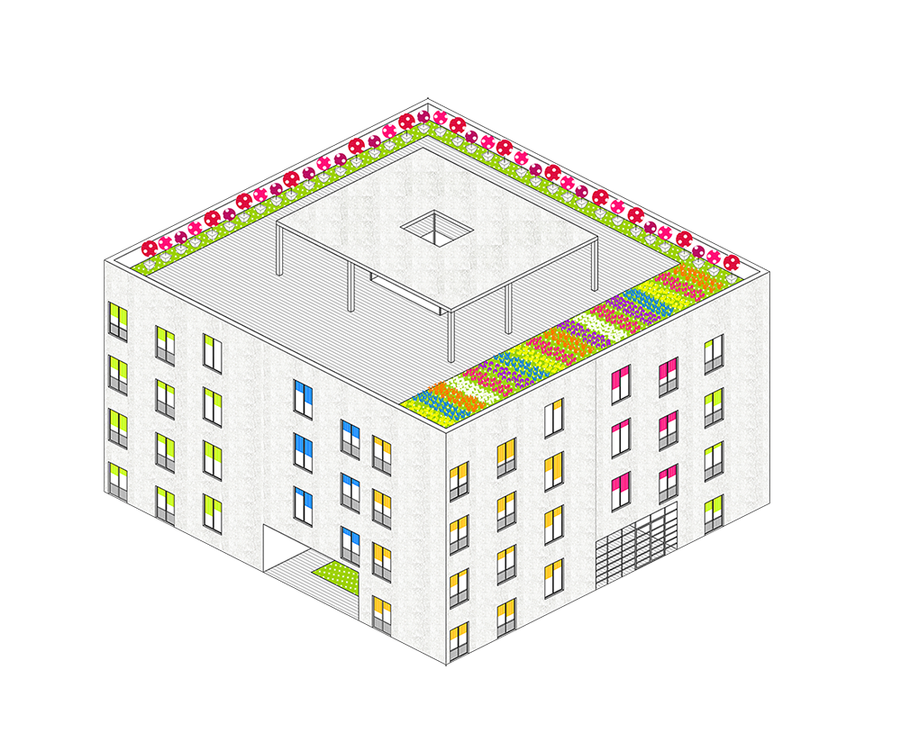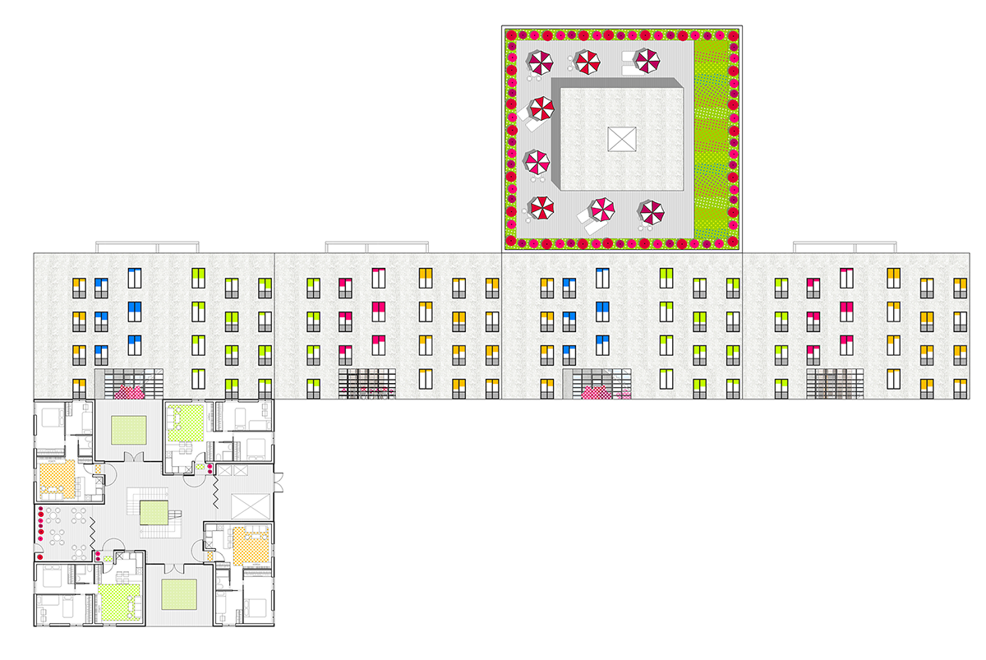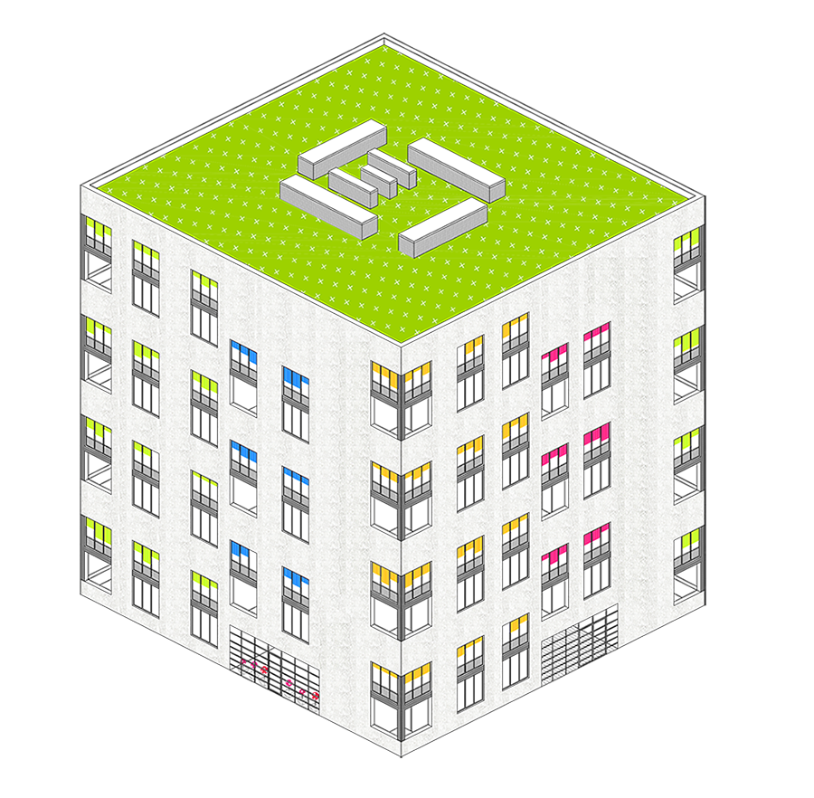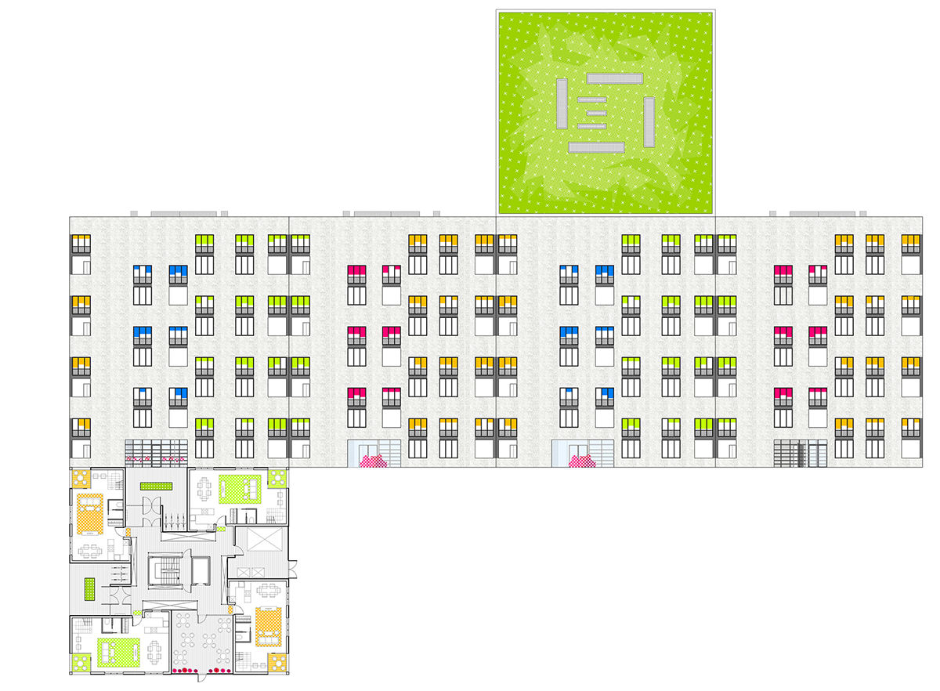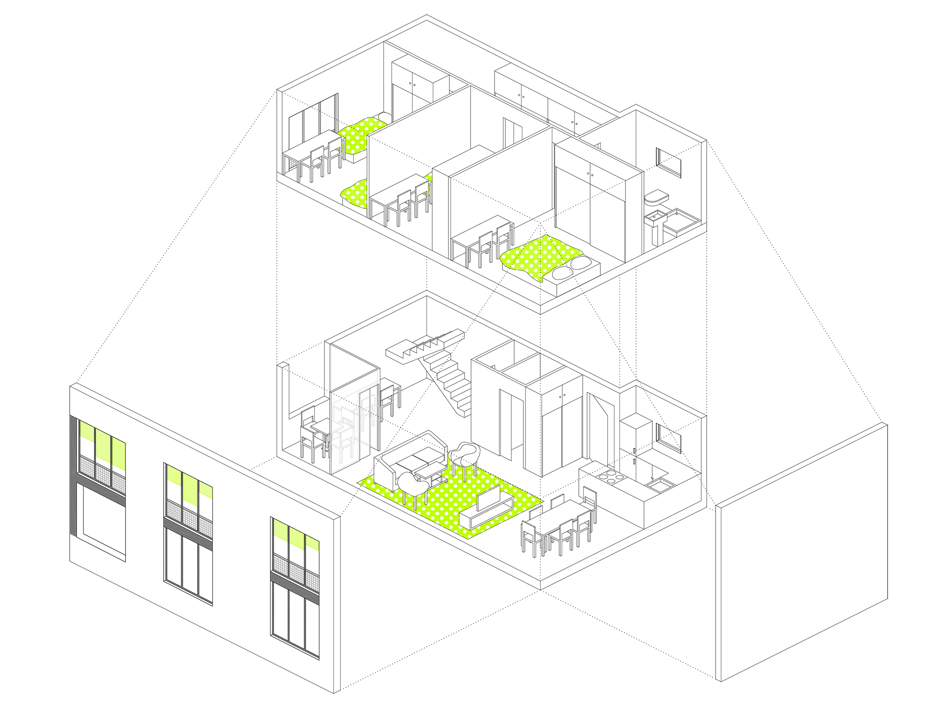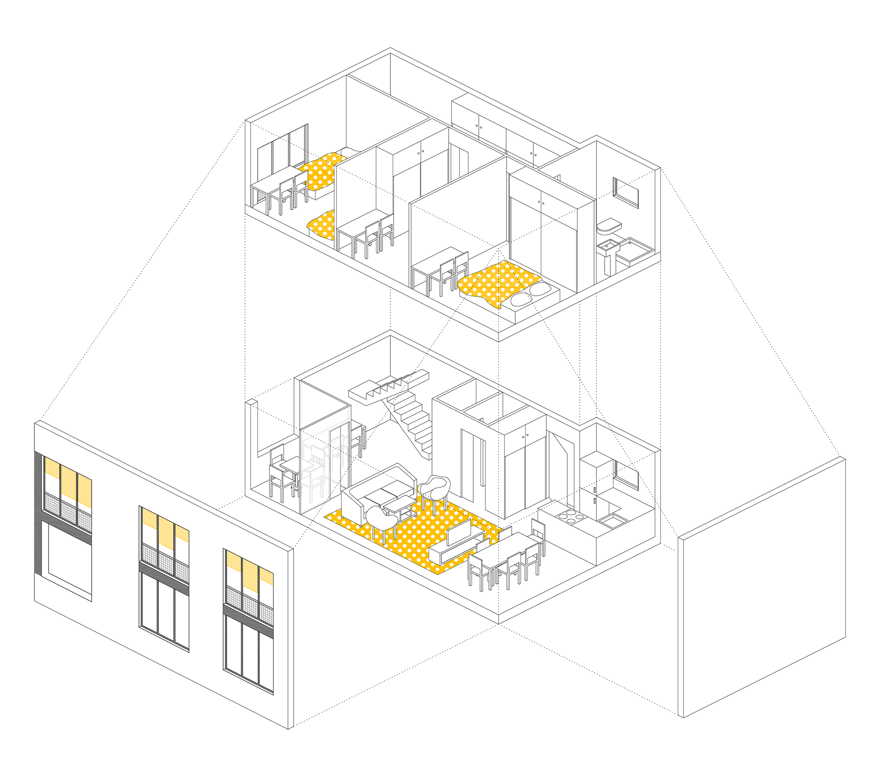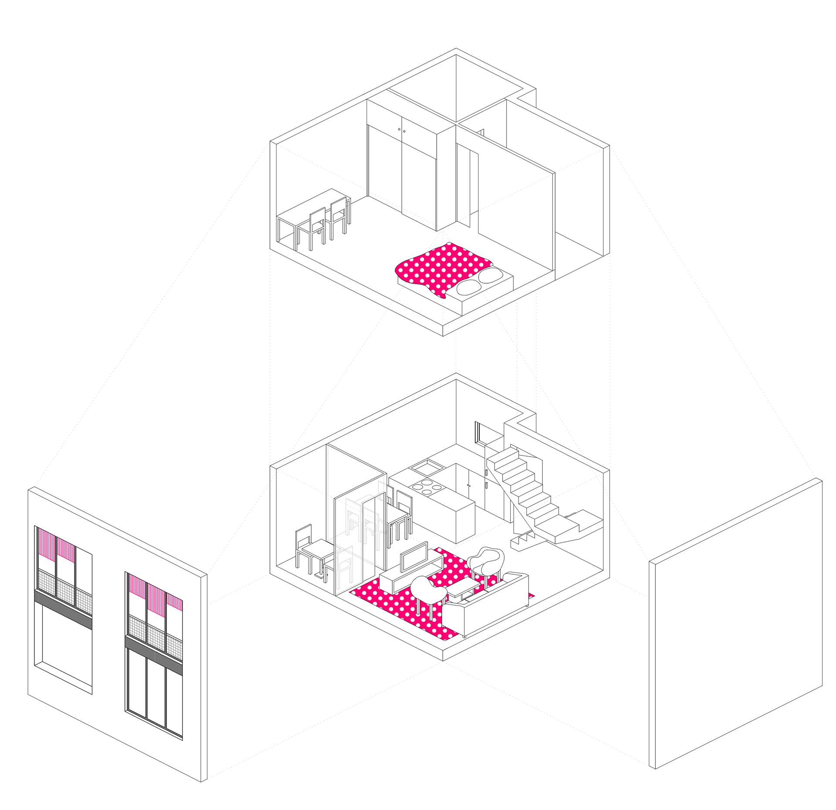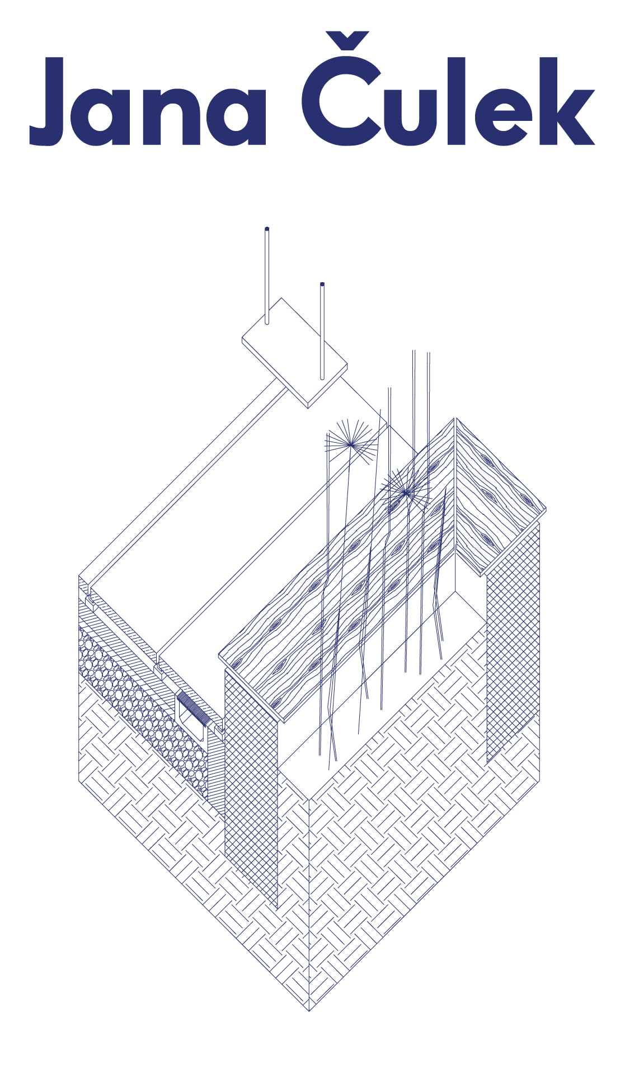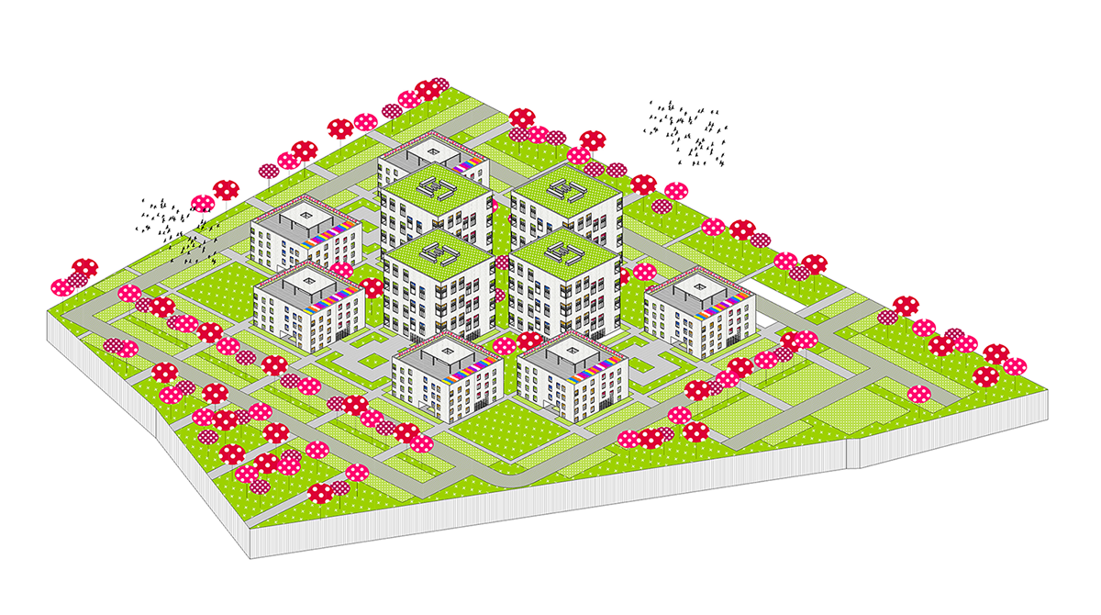T he current housing politics in Croatia strictly separates the social housing developments from commercial flats. The main idea for this housing development was to incorporate both social and commercial housing in one place to avoid the segregation usually attached to social housing developments. Apartments that are designed in this project are conceived as rental apartments in which tenants are not obliged to stay in for the rest of their lives since they are not buying but renting. This allows for change of living standards for families according to their ever changing financial situation. If the economical standard of the tenants changes they are able to move out of lower standard social housing into commercially rented flats and vice versa. Since the spatial requirements differ, the two different housing standards are placed in two different building types. Social housing lacks private open areas in each apartment which is compensated by a larger and more public inner area of the building and on the roof, where as it the commercial building each apartment has its own outer space (loggia) so the inner area of the building is more closed and private.
