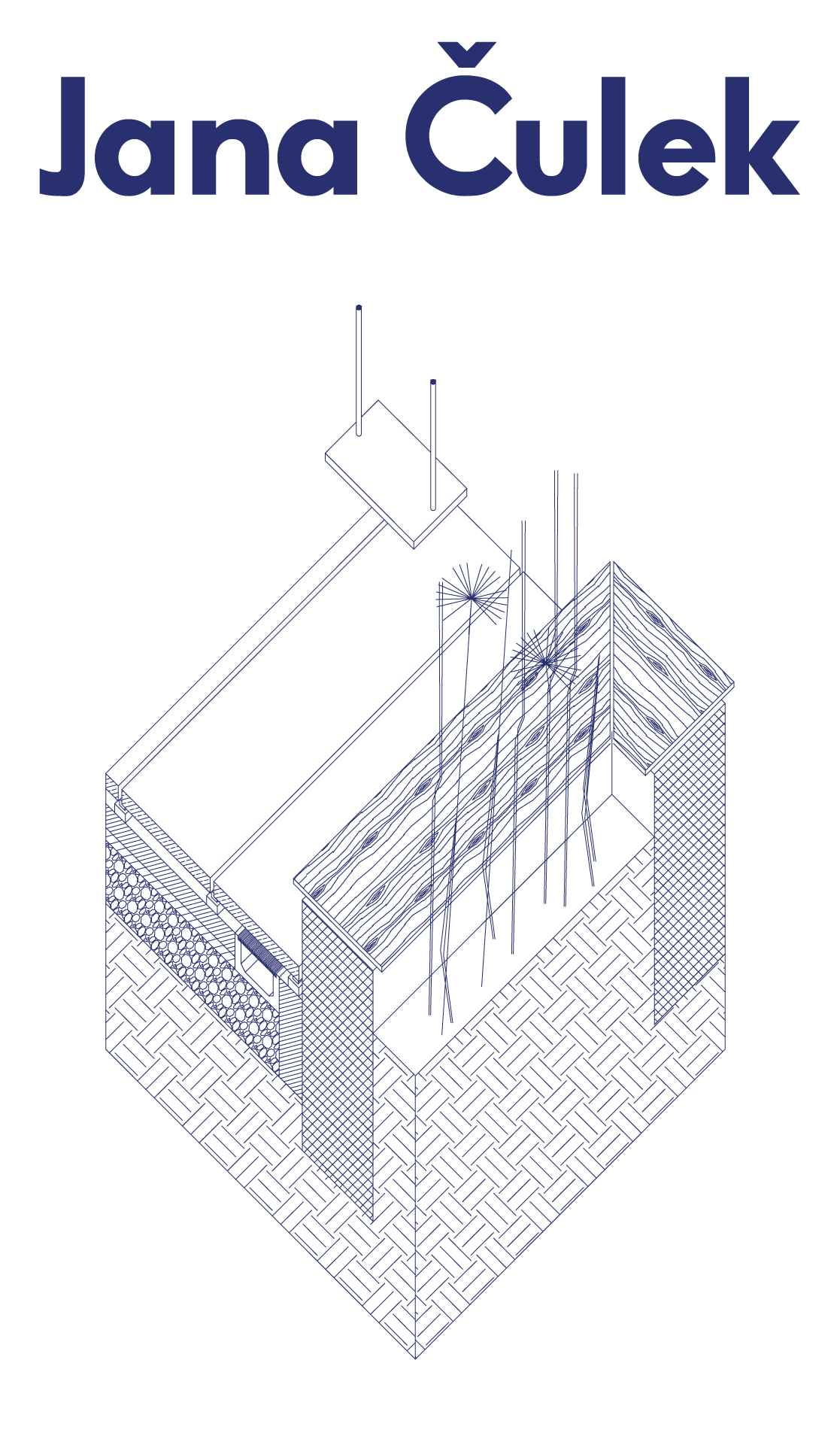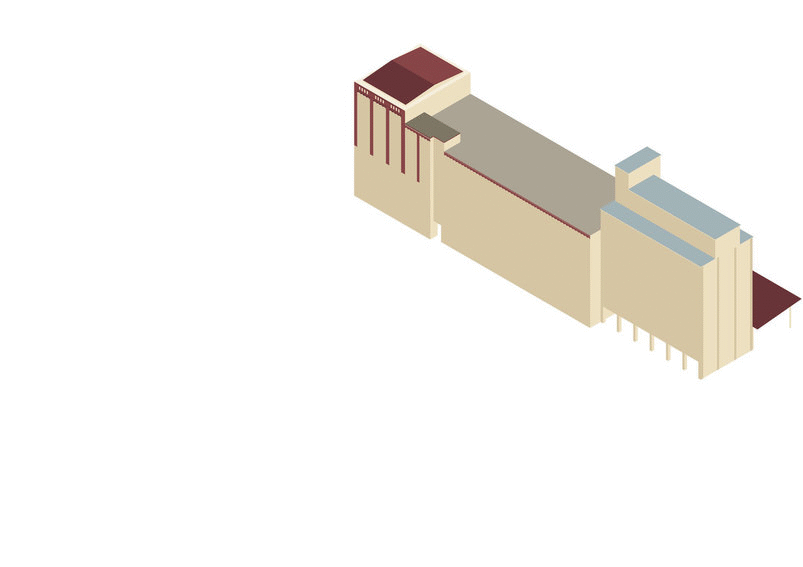P aromlin is located on a very layered and complex location in Zagreb. The building complex of the former industrial steam mill is one of a multitude of forgotten city spaces which has for years been overlooked by the local government and was left to decay. Placed on the crossing point of the cities axis’ – the railway, the Lenuci parks, Vukovarska street, the old and the new city, the urban districts and the old industrial zones – this space represents a huge, yet unused urban potential. Although it has been a subject of many competitions over the years, the issue of the Paromlin remains unsolved. This location, seen by many as a key connector of the city from both sides of the railroad, remains unfinished, forgotten, turned into a parking lot.

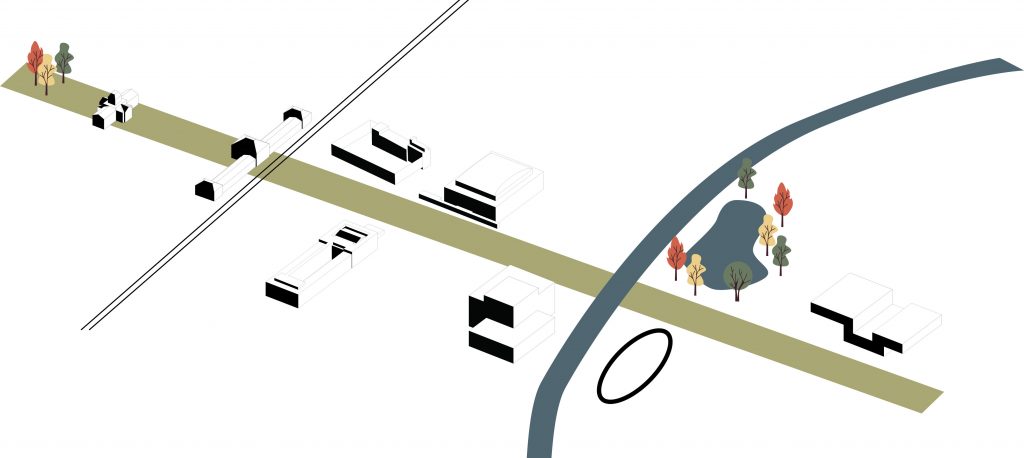
However, the vast urban potential of this location can be easily re-established, but only through performing larger planning operations which go beyond the limit of the plot deemed as industrial heritage. The Paromlin complex can be read as part of a larger number of public buildings placed along Zagreb’s “Green Axis”. Starting from the city’s main square, moving toward the river Sava, and crossing over it – we come across a multitude of valuable architectural examples. But the centre of this axis – its crossing point with the railroad, and consequently, the location of the Paromlin complex remains ignored, incomplete.
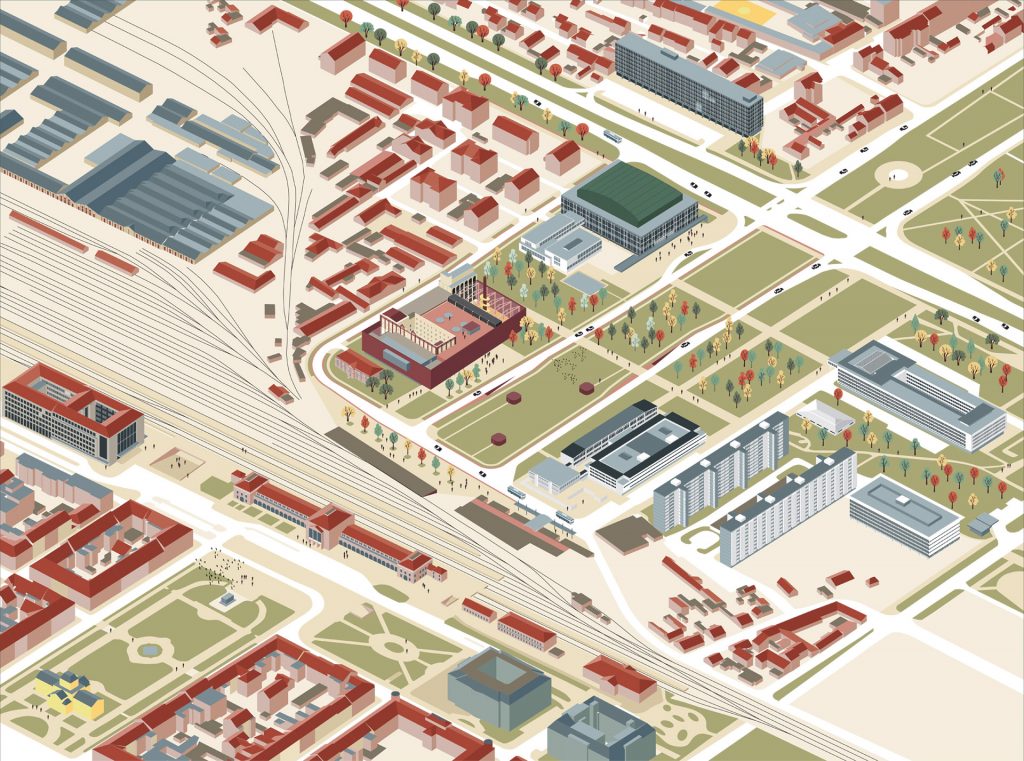
The city’s initiative which proposes the location of the Paromlin complex as the site of the city’s new public library places the complex “back on the map”. The initiative represents an enormous potential for solving this forgotten plot, but also to create an example of how to approach similar such areas within the city. Due to the importance of this project for the future development of ‘brownfield’ projects in Zagreb, the design should take into consideration a wider urban area in order to identify the various spatial opportunities this site allows. Due to this, the proposed projects investigates and responds to an area of the city surrounding and including the Paromlin complex and proposes answers to various urban and programmatic questions stemming beyond the competition brief.
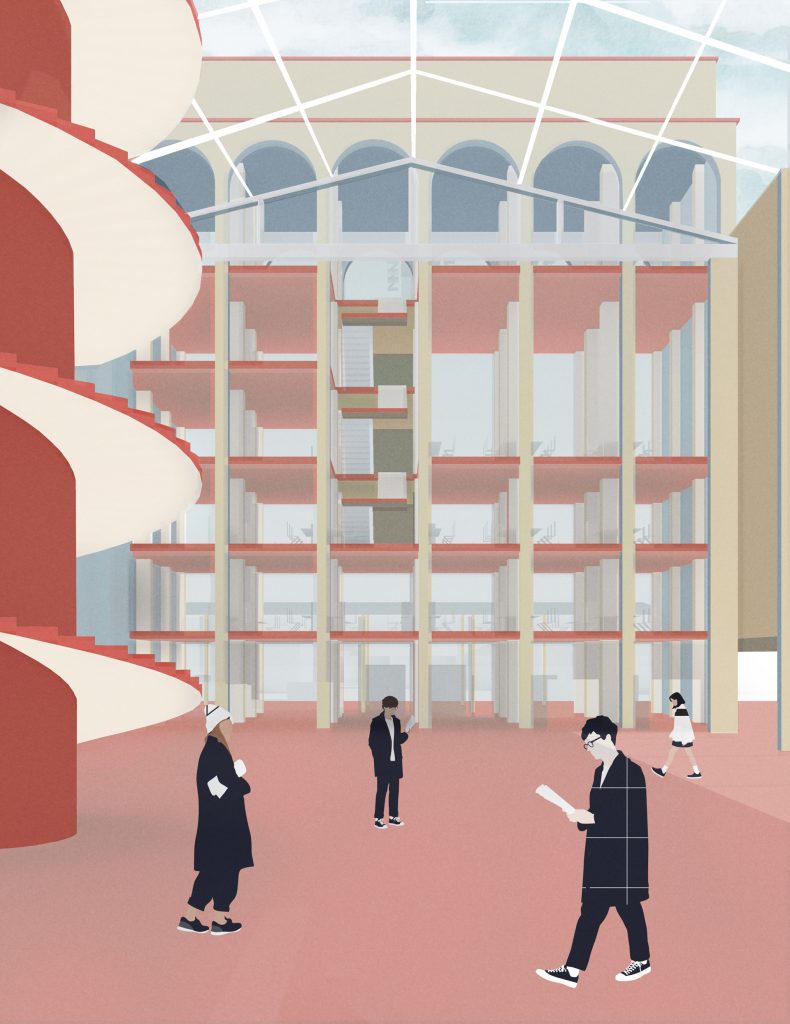
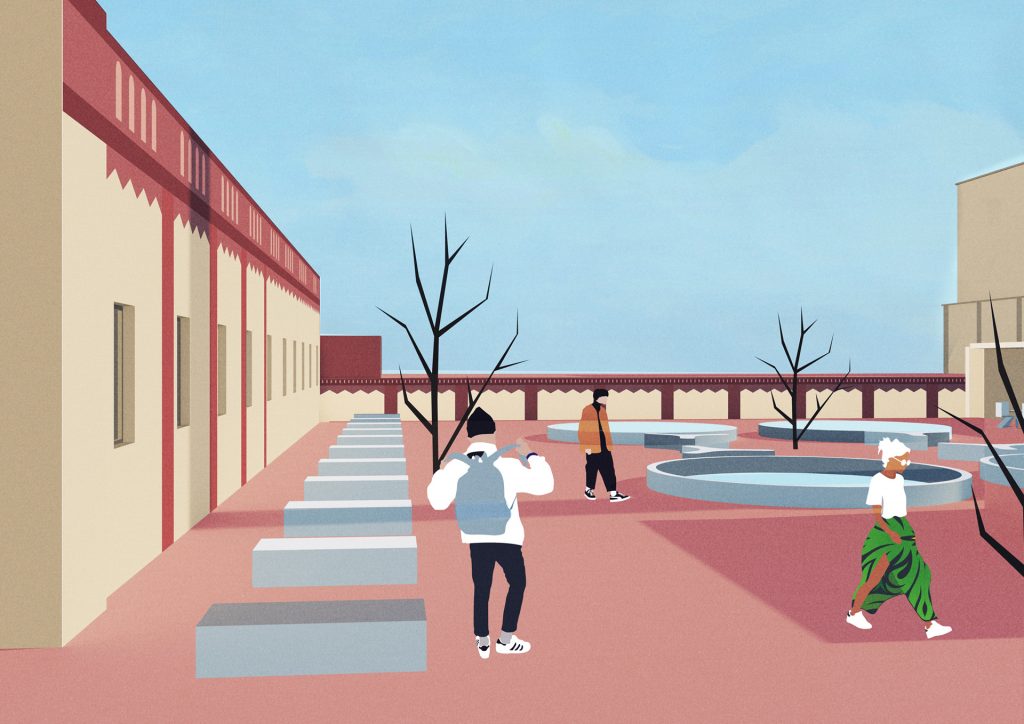
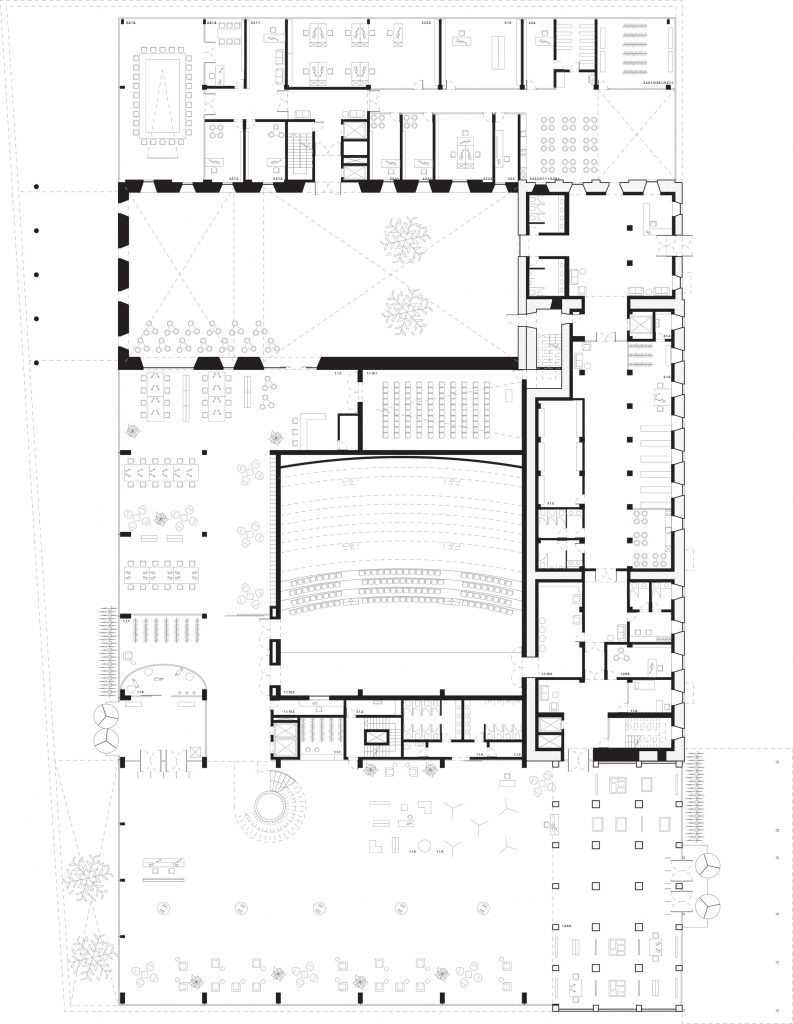
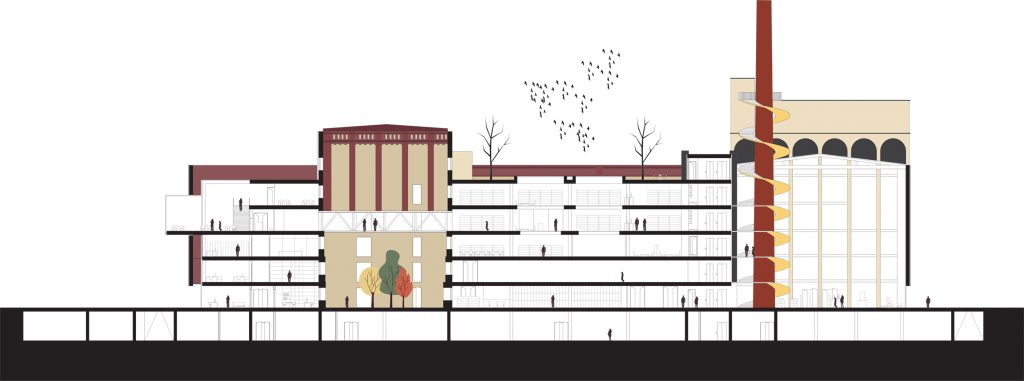
Given that the project consists out of various spatial and programmatic units, it was necessary to investigate in which way these units can work together within one plot, while keeping in mind the importance and value of the industrial heritage existing on site. The design chooses not to create a multitude of scattered buildings, but rather focuses on envisioning a compact yet heterogeneous volume. It proposes a sort of ‘patchwork’ architecture consisting of various spatial volumes combined into a hybrid structure. To achieve a compact and uniform look of the new building and to incorporate it with the scale and proportions of existing public buildings, the functional volumes are enveloped with a brick wall – borrowing the language of the existing industrial architecture while simultaneously creating an obvious yet elegant difference between the existing industrial buildings and the new intervention. The new complex consists of six buildings within a building – a Public Building, a Library, an Administration Building, a Storage, a Core and Utilities Building, the existing Industrial Building and the negative space of the Old Mill.
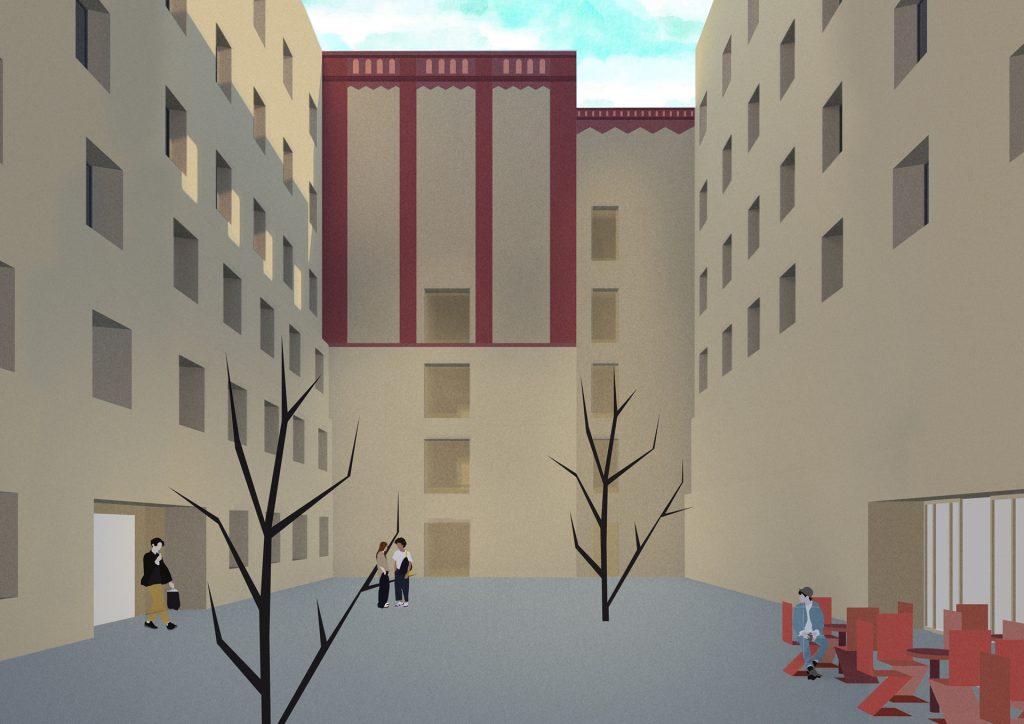
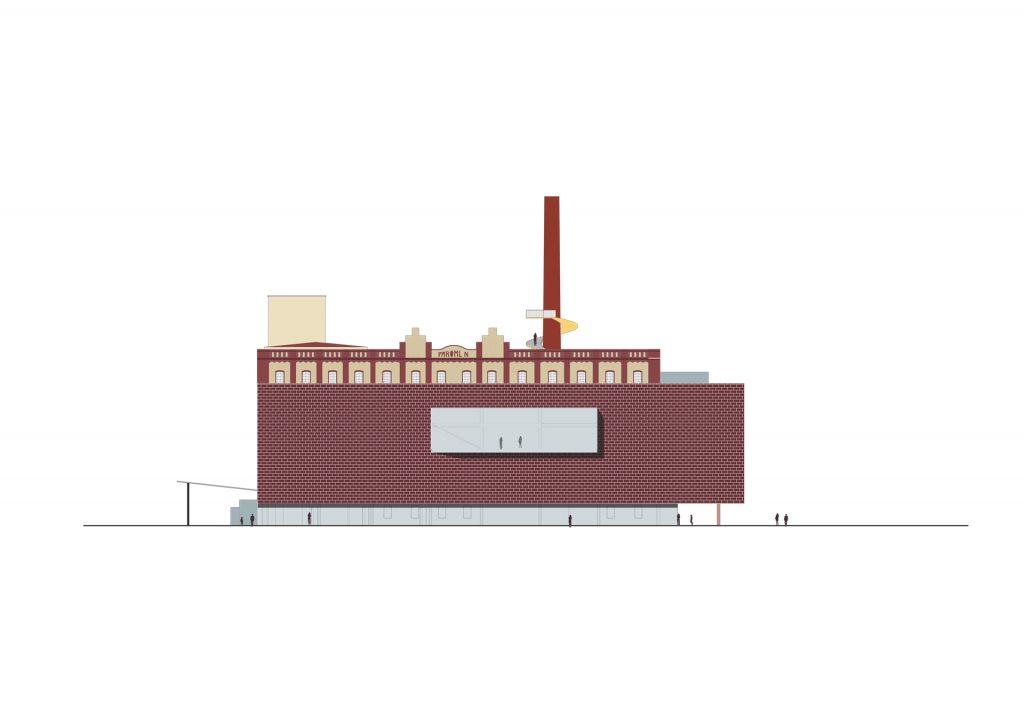
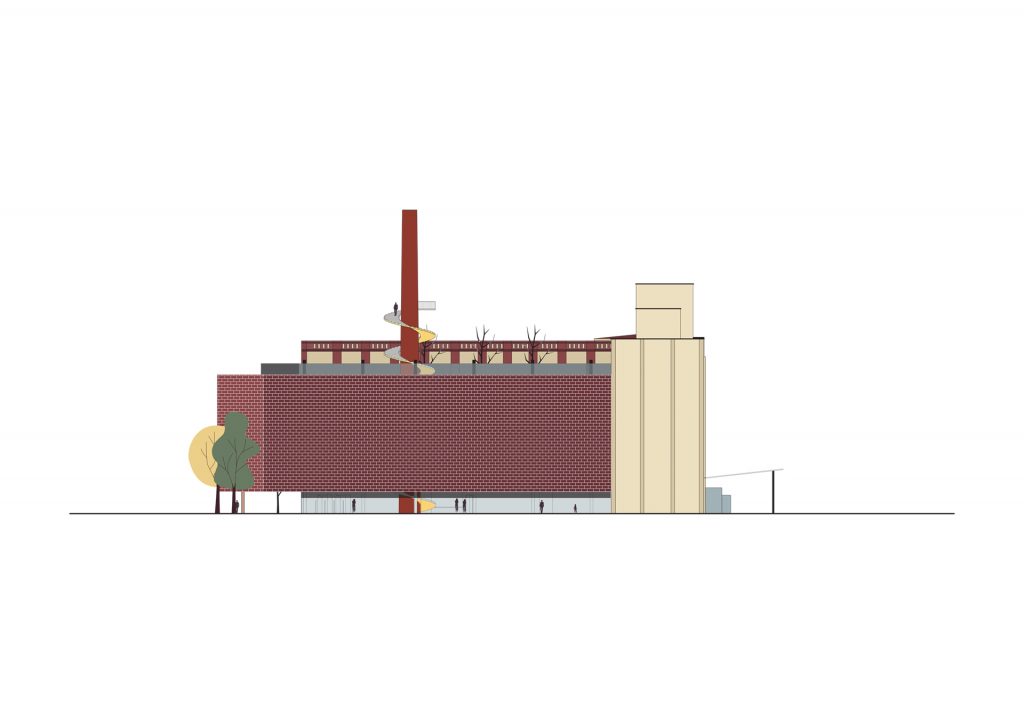
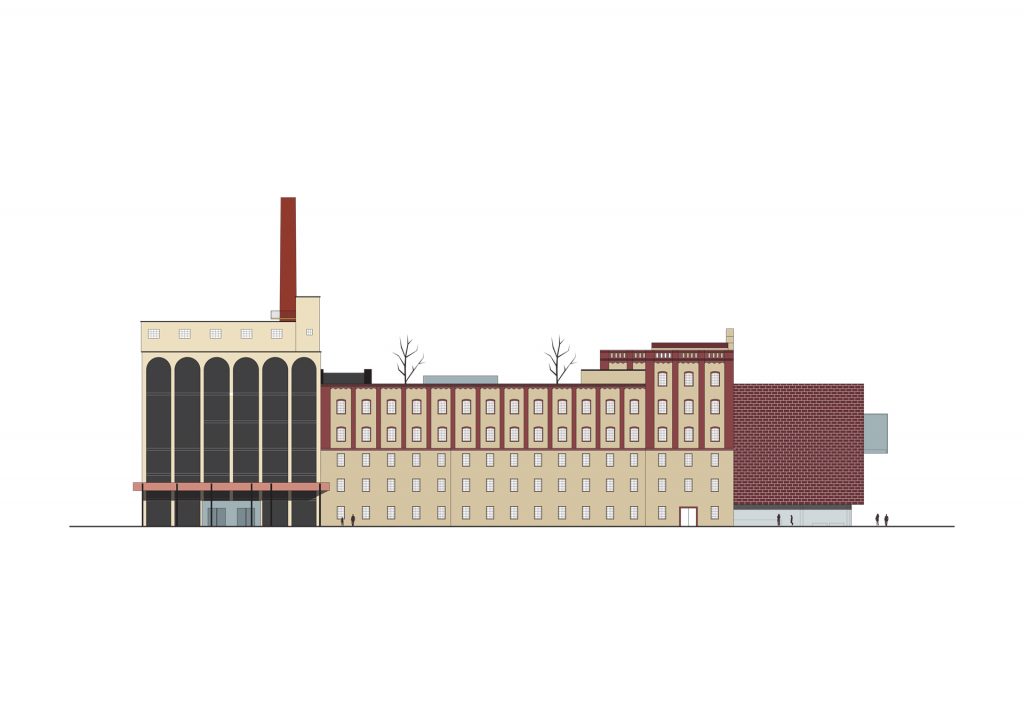
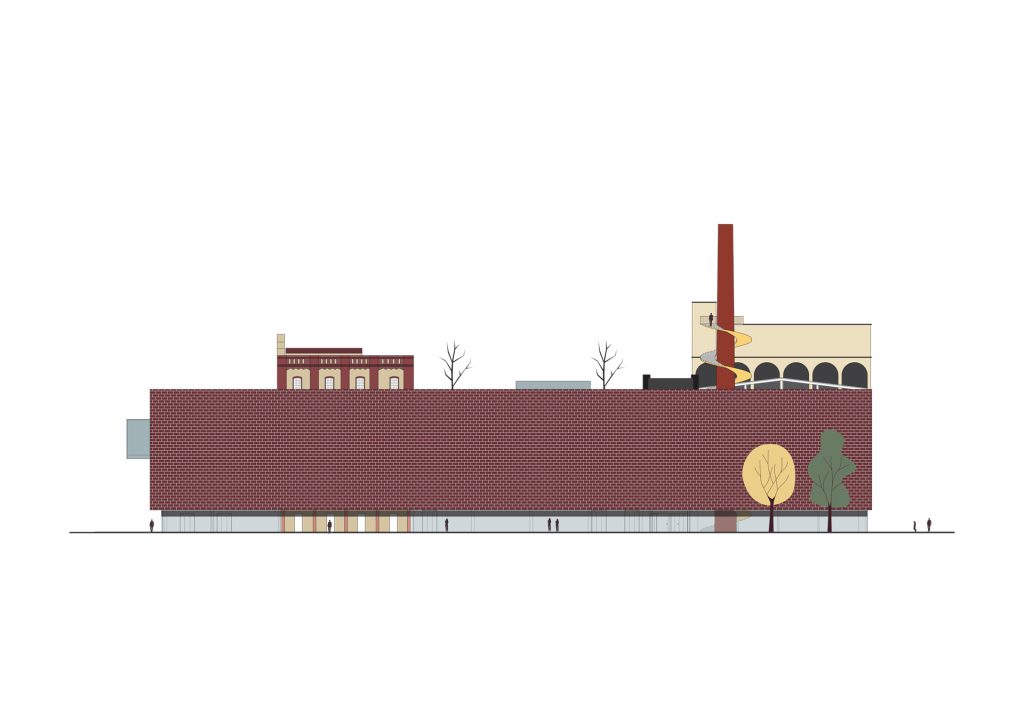
The remains of industrial architecture – the old steam mill – which are found on the site are in a condition of decay. Aside from the silo building which, due to is concrete structure still has structural integrity, all the old factory have either fully or partially collapsed. Although the competition brief called for a building of a facsimile the old mill, the project proposes an alternative way of commemorating the architectural importance of the industrial heritage. Instead of rebuilding the entire building, only its outer facade is constructed creating an interior courtyard thus marking an emptiness in the place where the building used to stand.
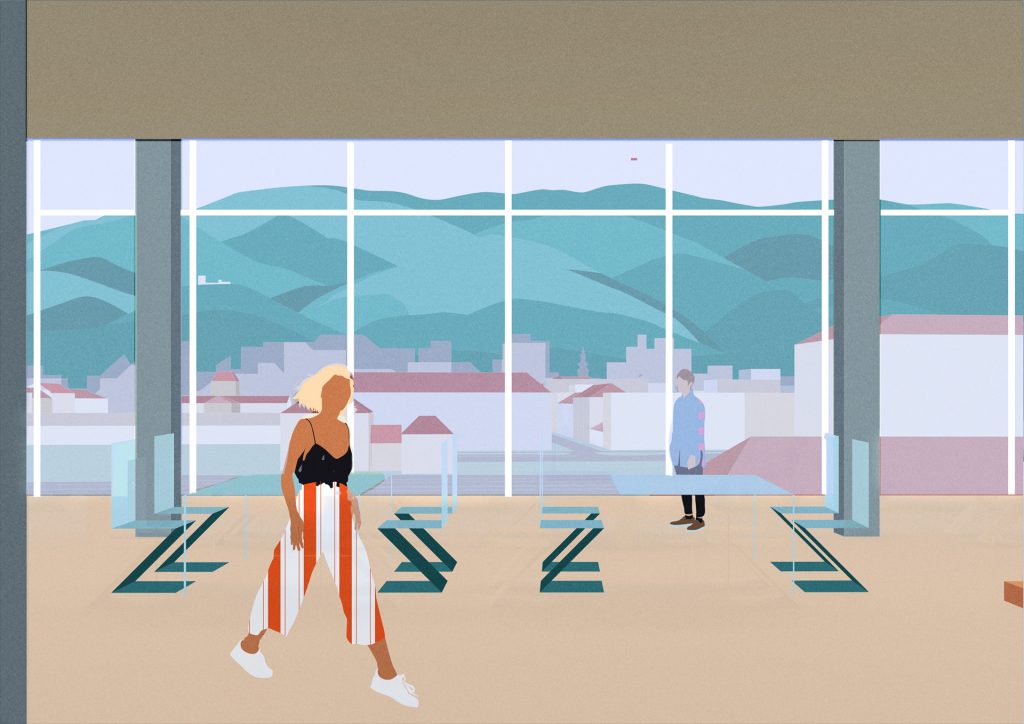
The project was awarded the 5th prize at the competition.
