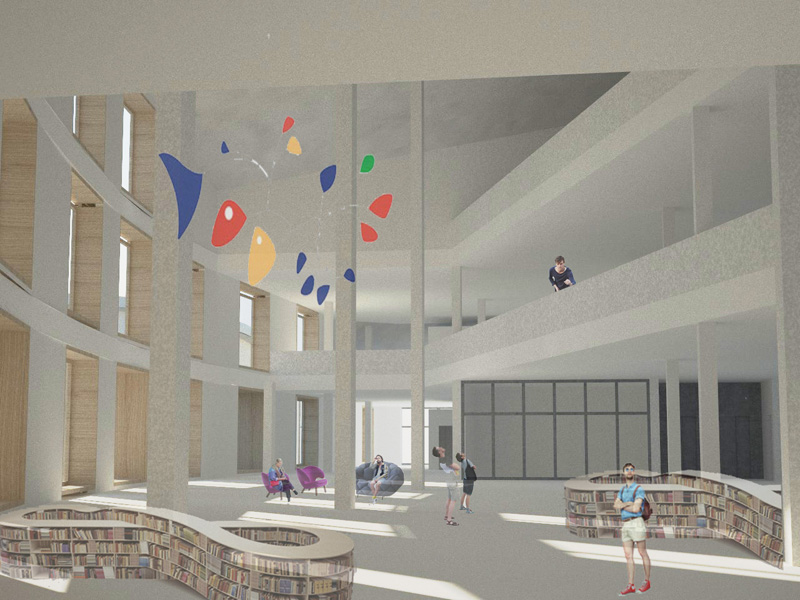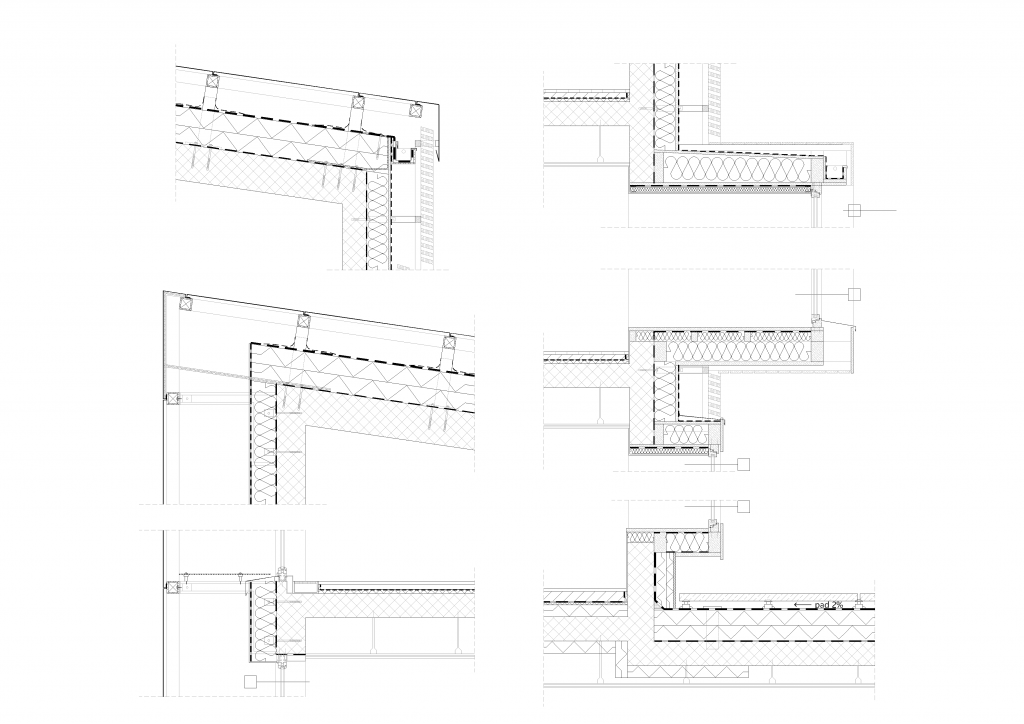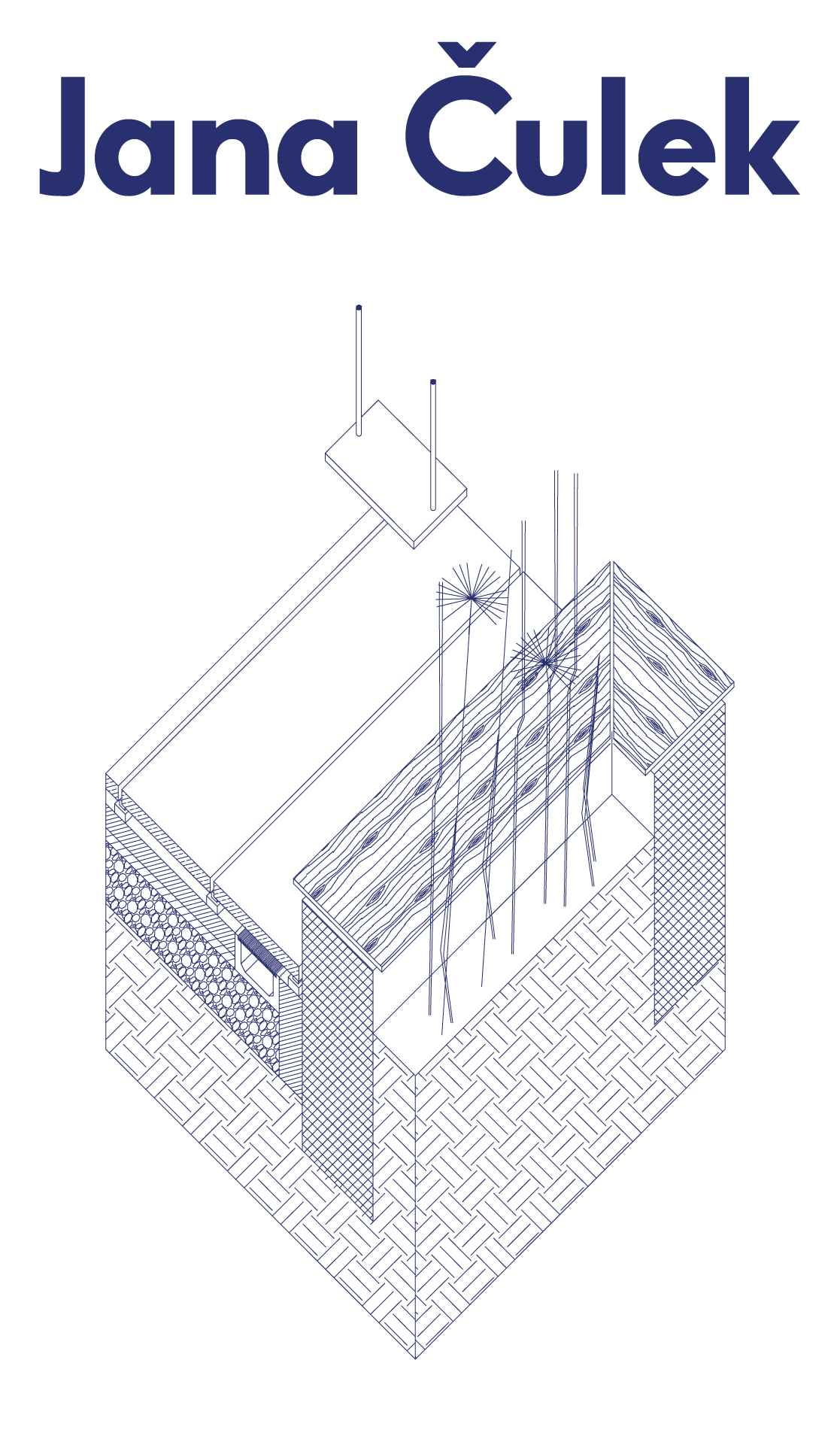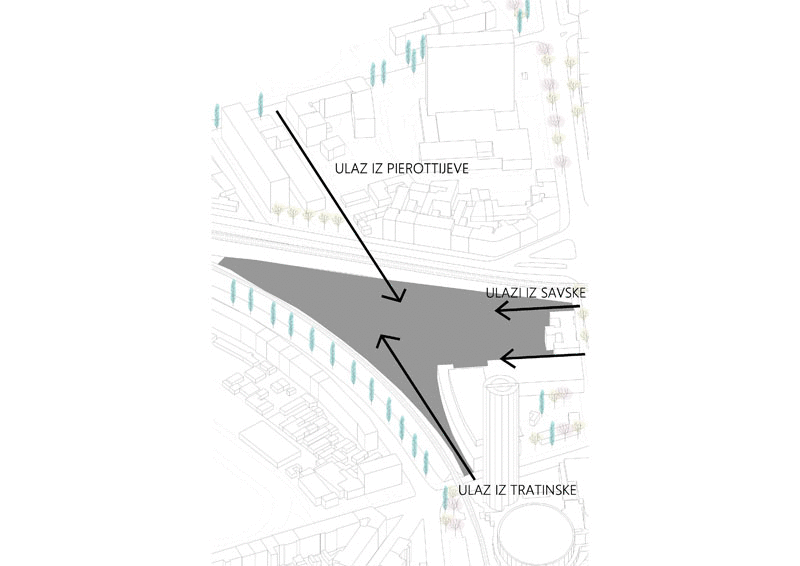T he Center for Engineering and Technology is located in the center of Zagreb, Croatia. The area in which it is located is surrounded by three railway tracks, forming the “railway triangle”. The development of the area started at the end of the 19th century when all three of the railway tracks were completed. The “triangle” has since then been a very important part in the city’s traffic network. One of the city’s most important routes – Savska street – passes through the triangle making it an area that is constantly active. In the beginning of the 20th century the area was considered to be the edge of the urban city area which is why the tram’s end station was stationed there until the 50’s. After the transfer of the tram station the area rapidly develops, mostly because of the Zagreb City Fair complex which has been built inside the triangle. Some of the Fair’s pavilions still exist today and house important public institutions like the Student Center of the University of Zagreb and the Technical Museum. Since the railway tracks were raised on an embankment during the 20’s the area is completely fluid. Even though it is bounded by railway tracks in every direction, it is considered the only place in the city where the railway is not perceived as a barrier. The location is also in walking distance to all of the major technical universities of the University of Zagreb, making it an ideal area for the development of a technical “hub”.
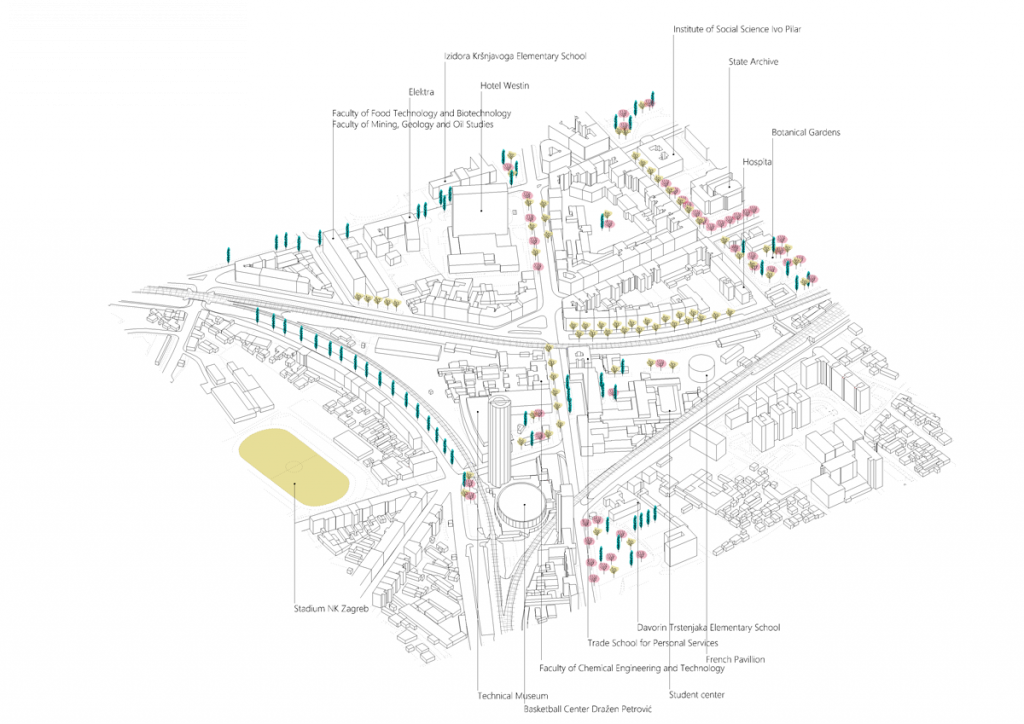
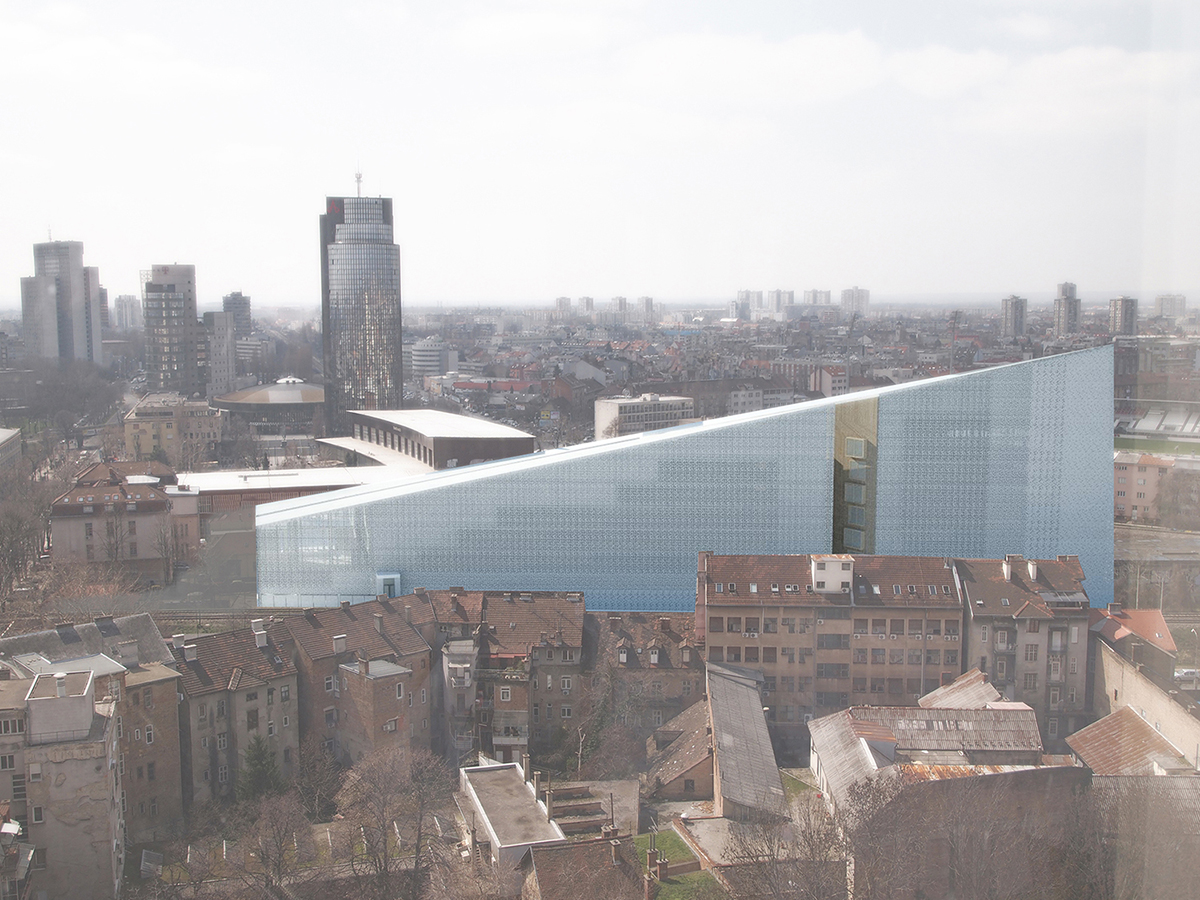
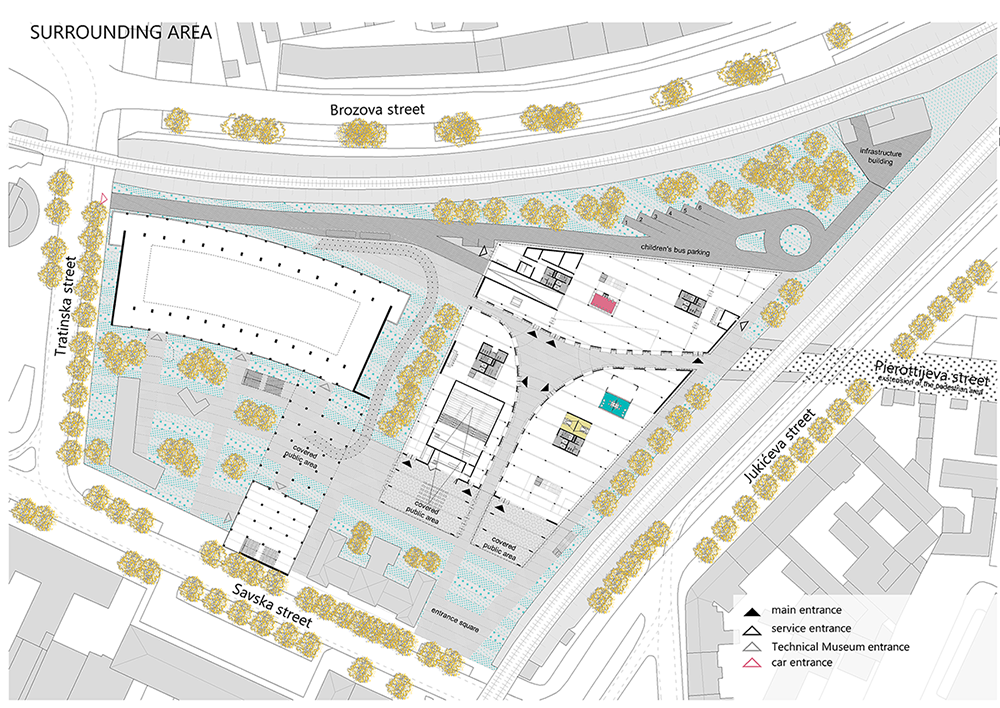
To successfully activate the selected location it is imperative to add a pedestrian passage from the north side through the embankment in order to achieve a connection with the technical faculties situated on the opposite side of the railway. The new access, together with the existing ones will form multiple connections across the area. Because of large spatial requirements, the TTC building will take up most of the area and would be formed in visual continuity with the existing buildings. According to the “tradition” of Savska Street the building is moved away from the street thus forming an entrance square on the eastern side. By pulling the building away from the street its entrance is moved to the area in which a pedestrian passage used to exist through the Technical museum building but was closed due to spatial requirements. Reopening this area would enable the connection of the two functions: technology and technics and would activate the Technical Museum and its plot. The height of the building is dimensioned according to the rest of the buildings in Savska Street. The highest point of the building is positioned in the northwest corner in order to enable the best possible views towards the Medvednica mountain. The height of the building drops toward Savska Street which as a result enables a pedestrian from to view the entire building for the street level. The TTC is divided into 3 buildings depending on the way of use. The area between the 3 buildings serves as an open public area which is sheltered from the sun in the summer months and the wind in the winter months. The 3 buildings are inhabited by specialized libraries (a library for each technical faculty), research centres, lecture halls and areas that are meant for the functions that used to exist on the plot but the old buildings were removed or intervened upon (as the Technical Museum building). The buildings are linked together with bridges which are strategically positioned in order to connect related areas.
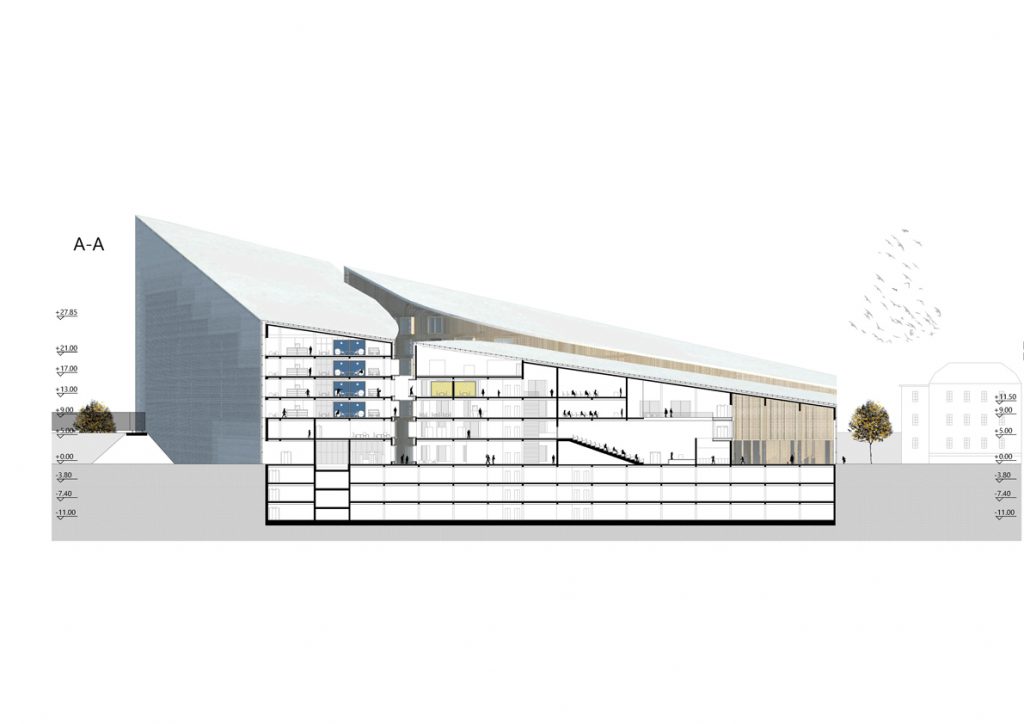
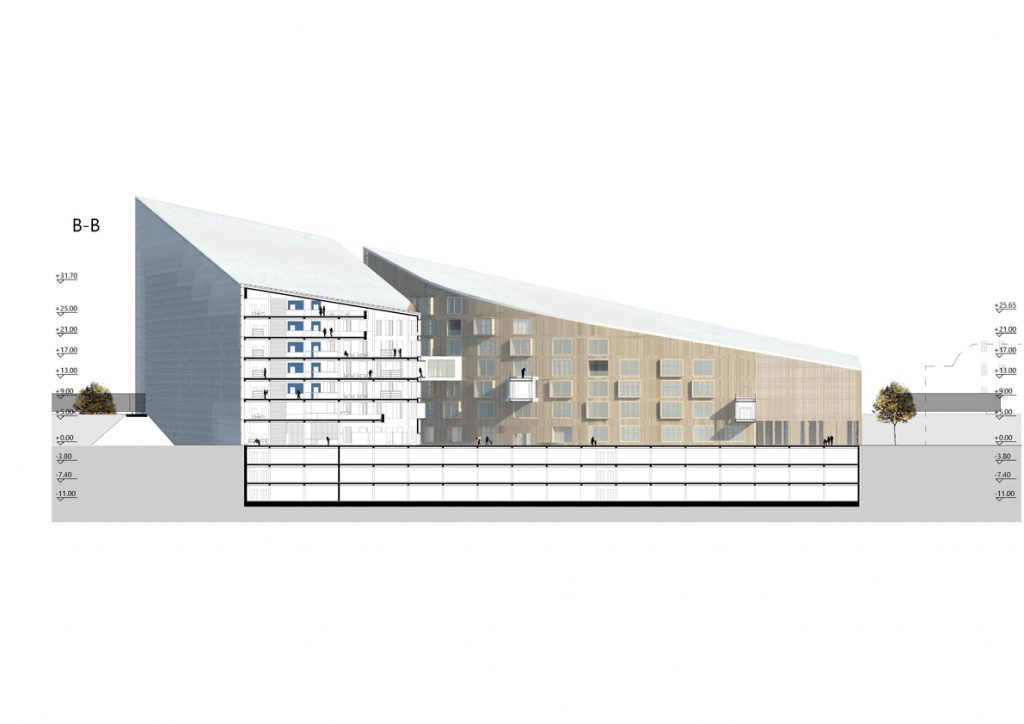
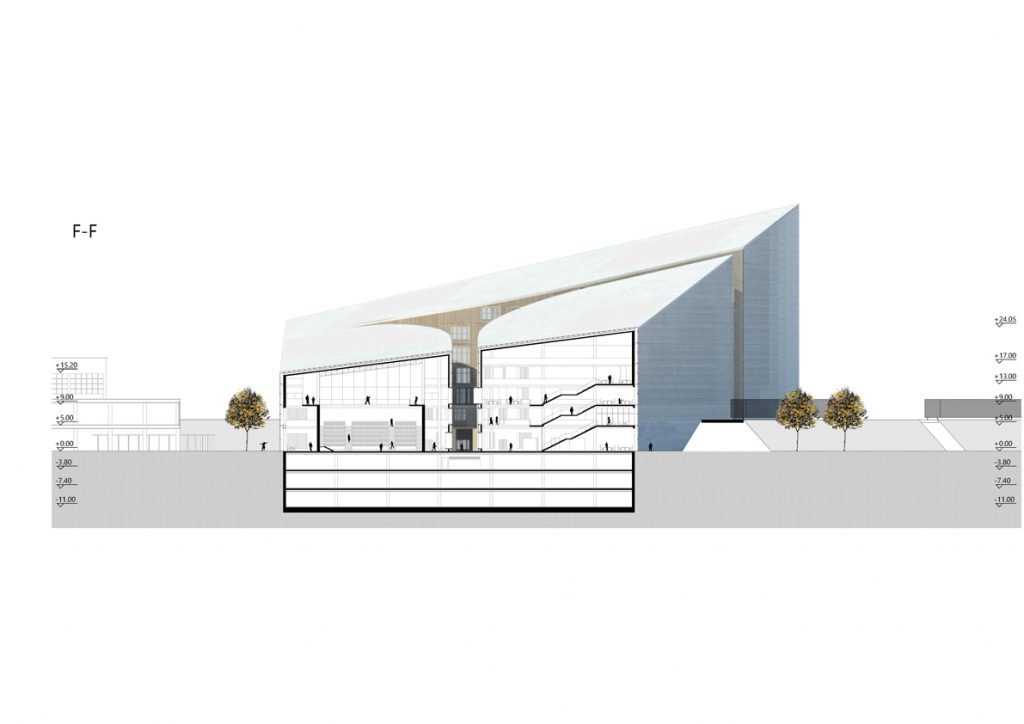
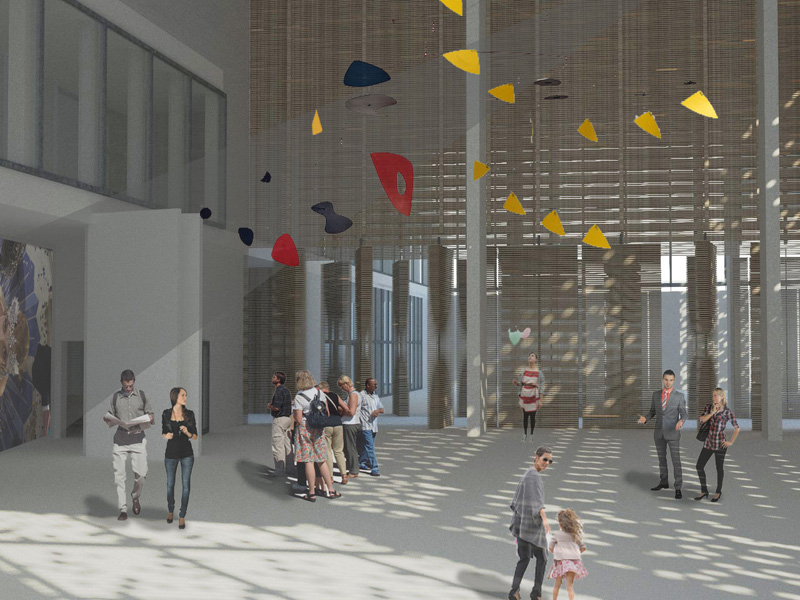
To accentuate different ambient in the outside area of the building two different materials were used for the facade. The outer membrane of the prismatic building complex is made out of perforated white metal. The perforations on the metal are associated with magnetic punch cards that were used in the previous decades. This reminiscence is a connection to the technical theme of the Center and it’s connection to the Technical museum. Since the outer membrane is straight and sharp the physical characteristics of the metal fit the characteristics of the building’s outside form. The perforations also act as outer shading. The punch-holes are distributed denser on the northern side of the building which also allows for better vistas towards the Medvednica mountain. The “inner” facade of the building is made of horizontal wooden planks. Since this area is more organic with predominantly curved lines a more natural material is used. Wood was used in order to achieve a completely different ambient than one on the outer membrane. The inner facade is warm and heterogeneous, with window niches distributed on all floors. These windows allow for a natural ventilation to occur within the building which lessens the need for a mechanical one, thus lowering the energy consumption.
